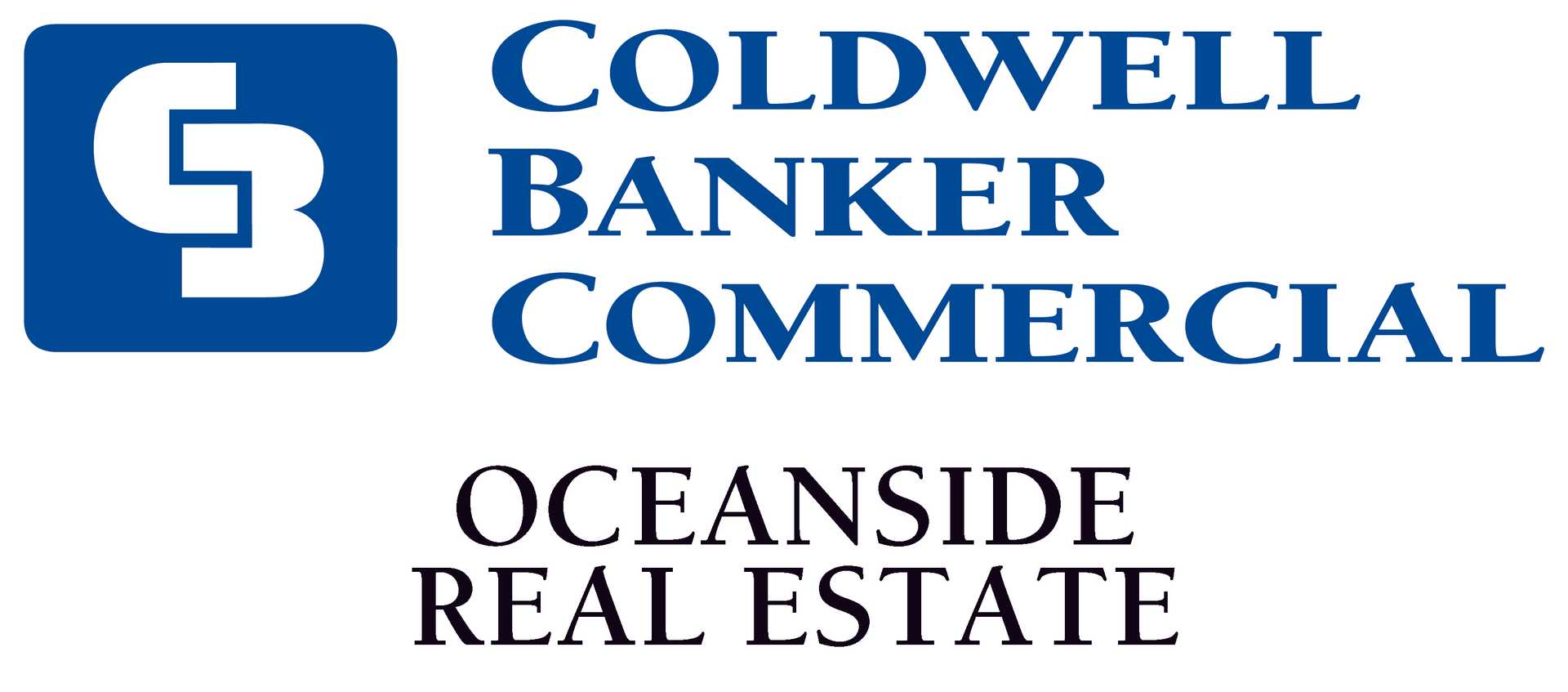Jason Leslie / RE/MAX Generation
646 Michigan St, Condo for sale in THE DUET Victoria , BC , V8V 0B7
MLS® # 962531
Southwest Corner PENTHOUSE at the Duet, a 2014 Steel & Concrete Building just steps outside of Downtown Victoria in the idyllic James Bay Neighbourhood. This Custom Property Shows like new and has been painstakingly created by Multi Award Winning BBA Design. There was no budget and the attention to detail and overall quality is simply first class. Truly a rare opportunity, being Sold Fully Furnished at a level that will delight the most Discriminating Buyer who insists on having the best. Spectacular Views ...
Essential Information
-
MLS® #
962531
-
Year Built
2014
-
Property Style
Contemporary
-
Total Bathrooms
2
-
Property Type
Condo Apartment
Community Information
-
Postal Code
V8V 0B7
Services & Amenities
-
Parking
AttachedEV Charger: Common Use - InstalledGarage DoubleGuestUnderground
Interior
-
Floor Finish
CarpetTileWood
-
Storeys
8
-
Heating
BaseboardElectricRadiant Floor
-
Interior Feature
Closet OrganizerControlled EntryDining RoomEating AreaFrench DoorsSoaker TubStorage
Exterior
-
Lot/Exterior Features
Balcony/PatioWheelchair Access
-
Construction
BrickInsulation: WallsMetal SidingSteel and Concrete
-
Roof
Asphalt Torch On
Additional Details
-
Zoning
R-63
-
Sewer
Sewer Connected
$6148/month
Est. Monthly Payment




































































