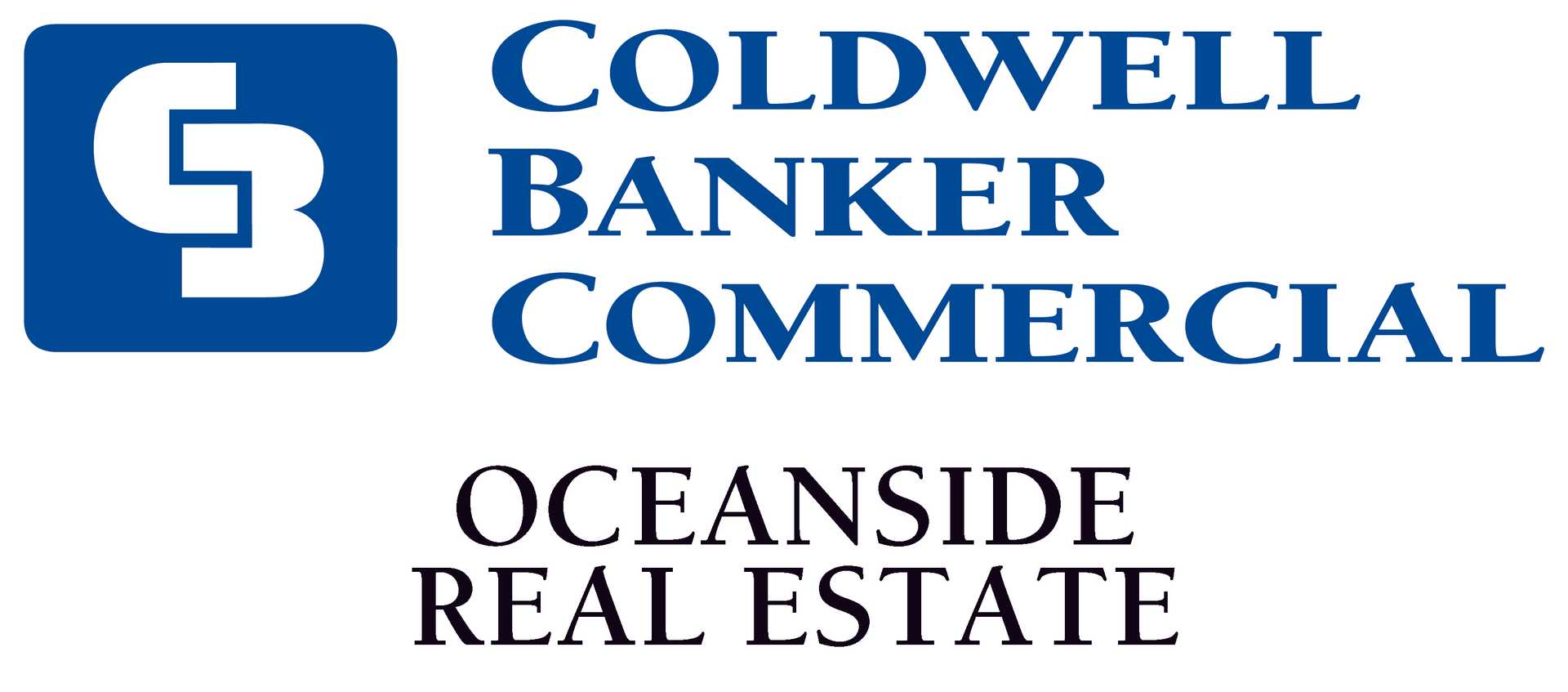D. Kevin Jones / Rennie & Associates Realty Ltd.
1049 Braithwaite Dr, House for sale Cobble Hill , BC , V8H 0E2
MLS® # 963382
Experience the combination of luxury & natural beauty with this stunning 6 bed,4 bath home nestled on a serene,private acreage in Braithwaite Estates surrounded by lush trees.This property offers close proximity to B.C.’s best private schools,golf courses,marinas,trails,Victoria amenities and several float plane options to Vancouver.The bright & open main floor plan floods with natural light;highlighting the rich custom-milled fir flooring throughout.The specially designed chef’s kitchen is equipped with a ...
Essential Information
-
MLS® #
963382
-
Year Built
2006
-
Property Style
West Coast
-
Total Bathrooms
4
-
Property Type
Single Family Detached
Community Information
-
Postal Code
V8H 0E2
Services & Amenities
-
Parking
DrivewayGarage Double
Interior
-
Floor Finish
CarpetHardwoodLaminateMixedSoftwoodTileWood
-
Interior Feature
Ceiling Fan(s)Closet OrganizerDining RoomEating AreaFrench DoorsJetted TubSaunaSoaker TubStorageVaulted Ceiling(s)Winding StaircaseWine StorageWorkshop
-
Heating
ElectricHeat PumpPropane
Exterior
-
Lot/Exterior Features
Awning(s)Balcony/DeckBalcony/PatioFencing: PartialGardenLightingSee Remarks
-
Construction
Cement FibreInsulation: CeilingInsulation: WallsWood
-
Roof
Fibreglass Shingle
Additional Details
-
Zoning
R2
-
Sewer
Septic System
$9509/month
Est. Monthly Payment






















































